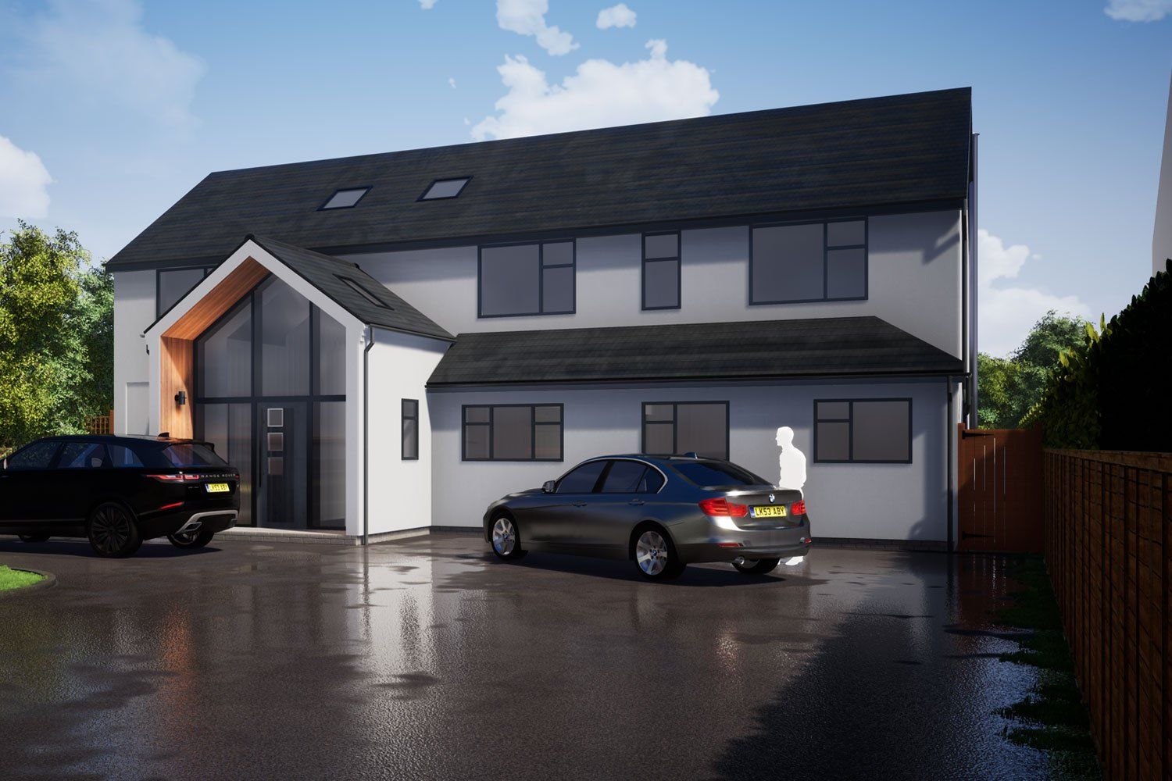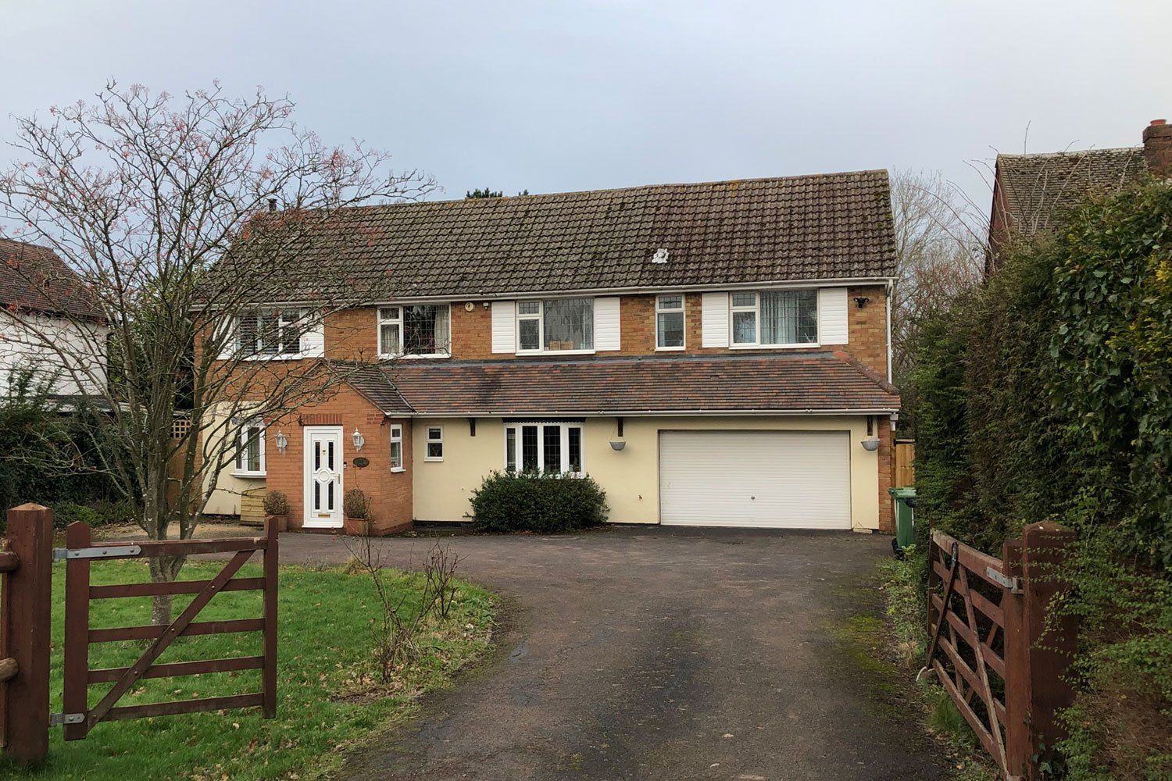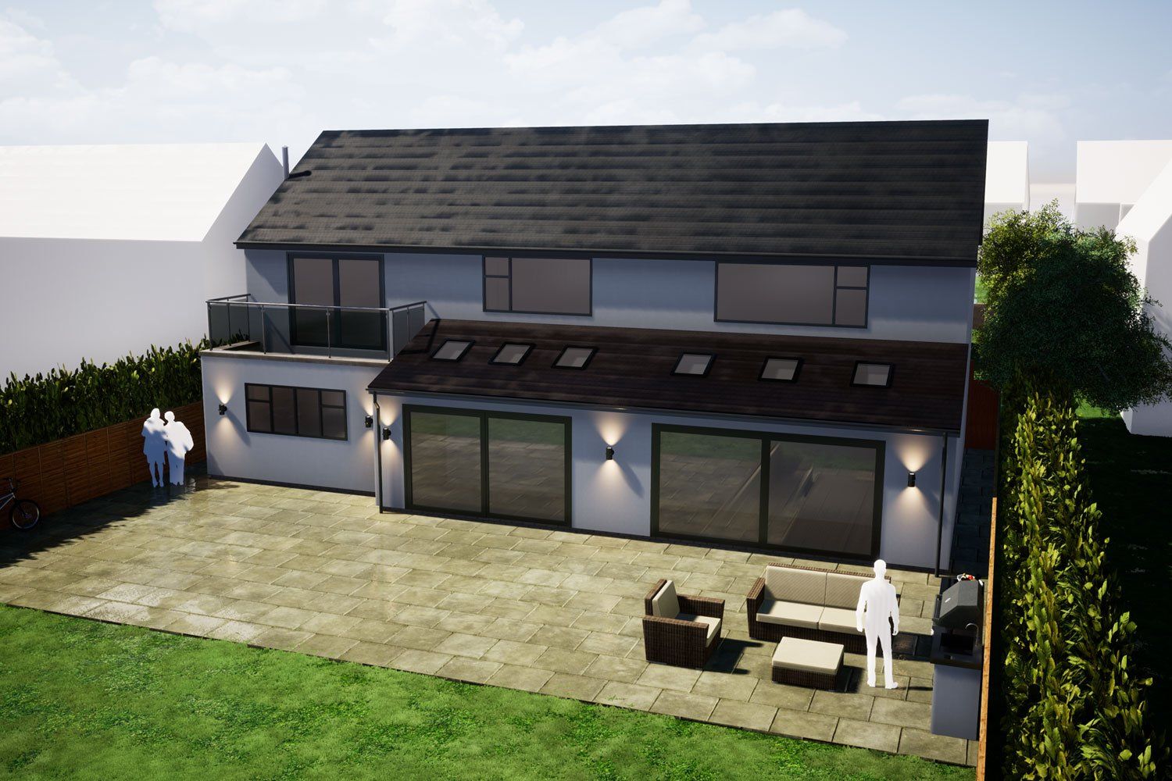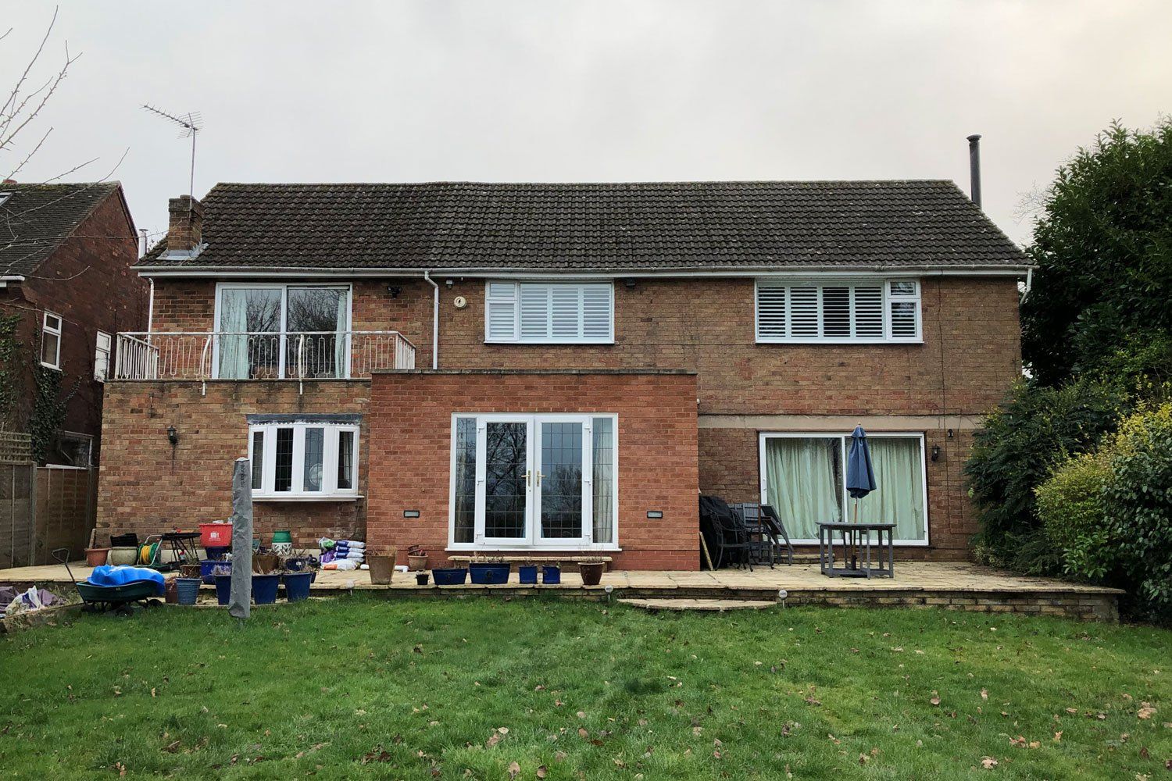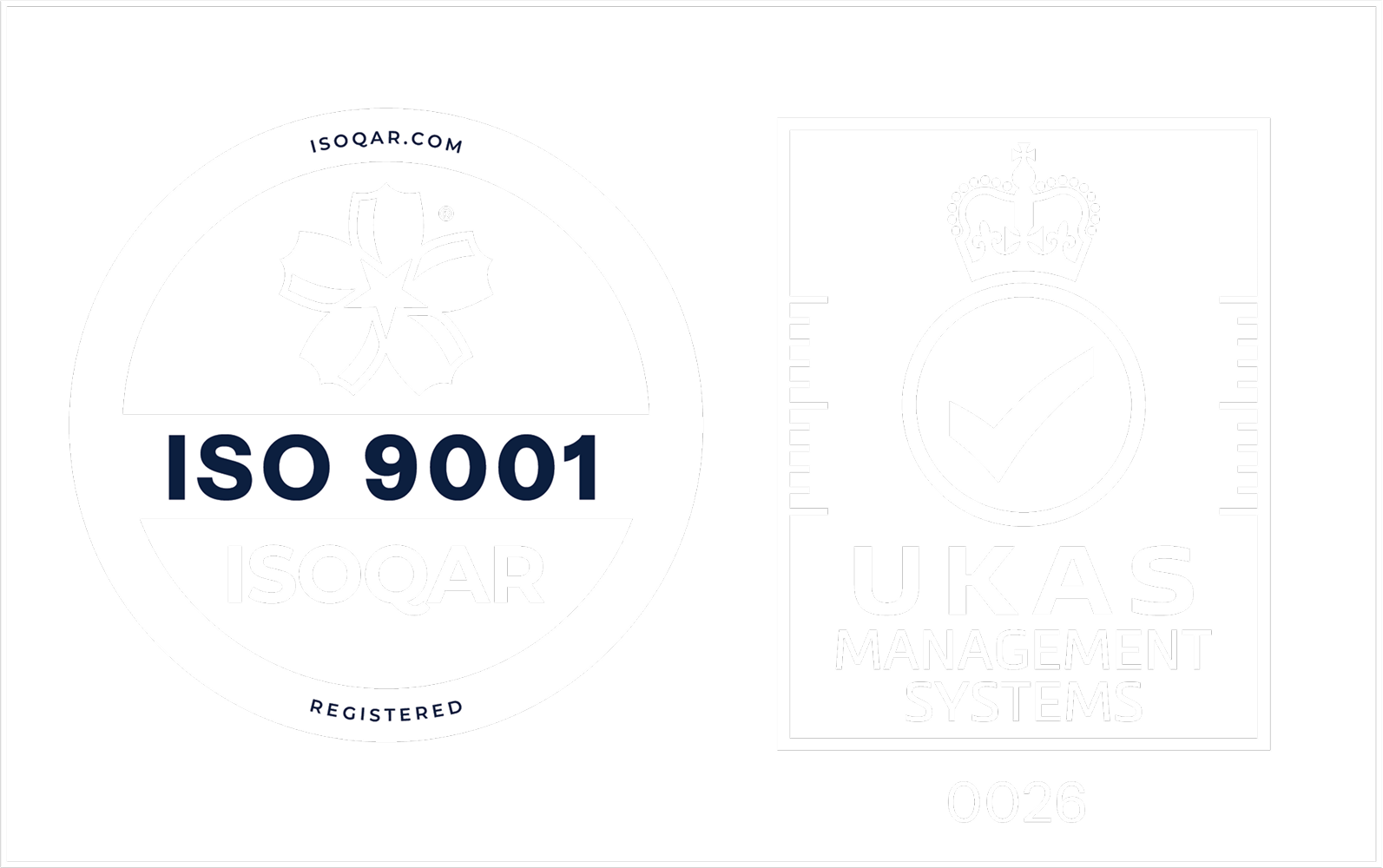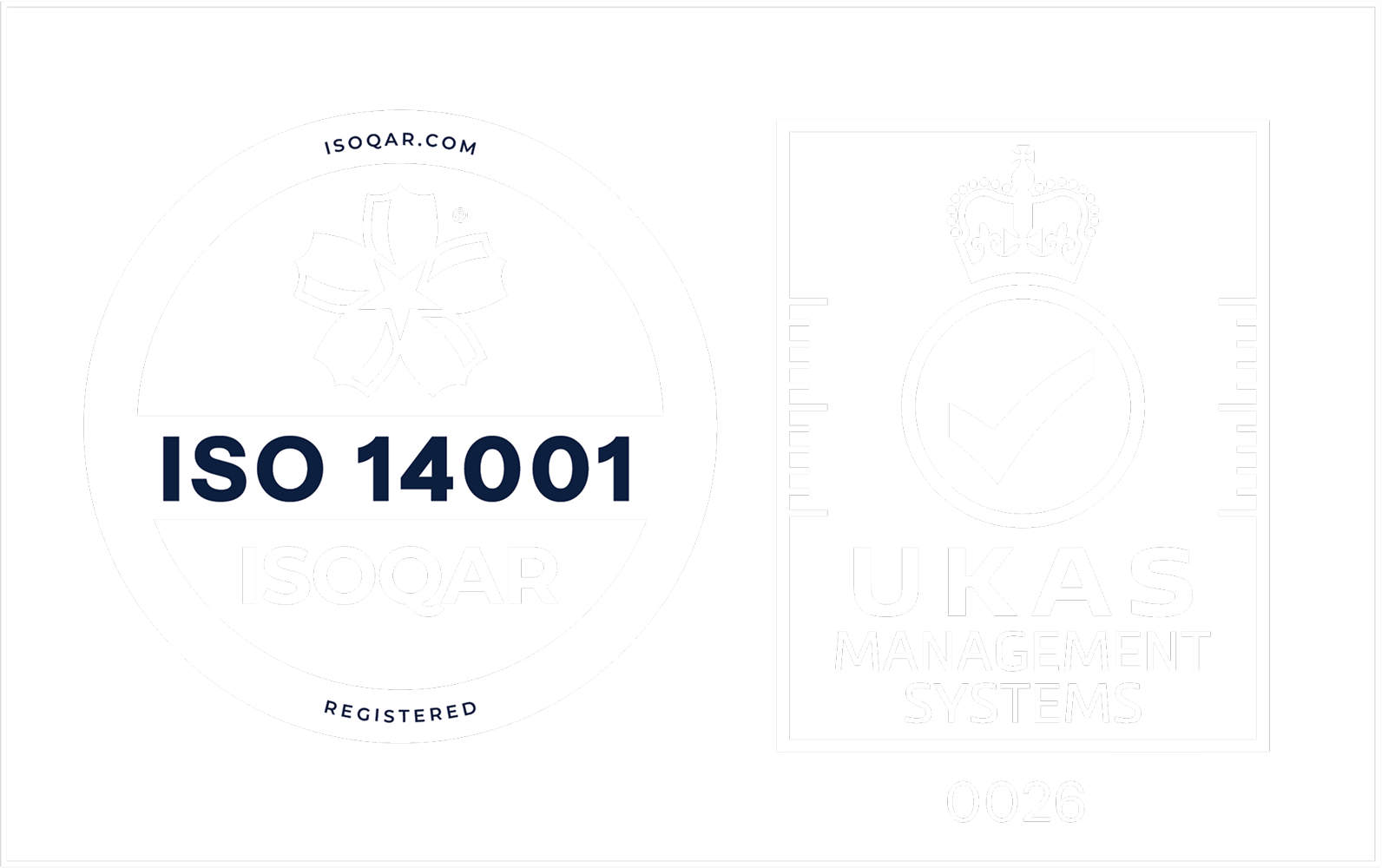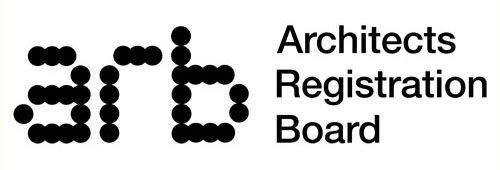SHREWLEY COMMON
Location:
Shrewley, Warwickshire
client:
Private Domestic
project value:
£150k
Coloini + Lane were appointed to transform a large, dated, detached property in rural Warwickshire into a striking home for a young family to enjoy and thrive in, adapted to suit modern living.
The works open up the interior space by converting the existing integral garage to form a large, open plan kitchen & dining area with a snug space complete with log burning stove. A utility room with a shower & WC space was also provided, the perfect space to wash the muddy paws of the new family puppy.
To the rear, the dilapidated flat roof area over a previous extension is replaced with a new vaulted, pitched roof with a new extension to the side, to match. Large, slim profile, sliding doors spill natural light into the redefined spaces from the rear garden with a new balcony area at first floor providing extended views across the open countryside.
To top the transformation off, a new feature entrance with glazed gable and timber clad reveal gives the dwelling its new identity and transforms the house into a contemporary style home that the family can once again enjoy and fall in love with.


